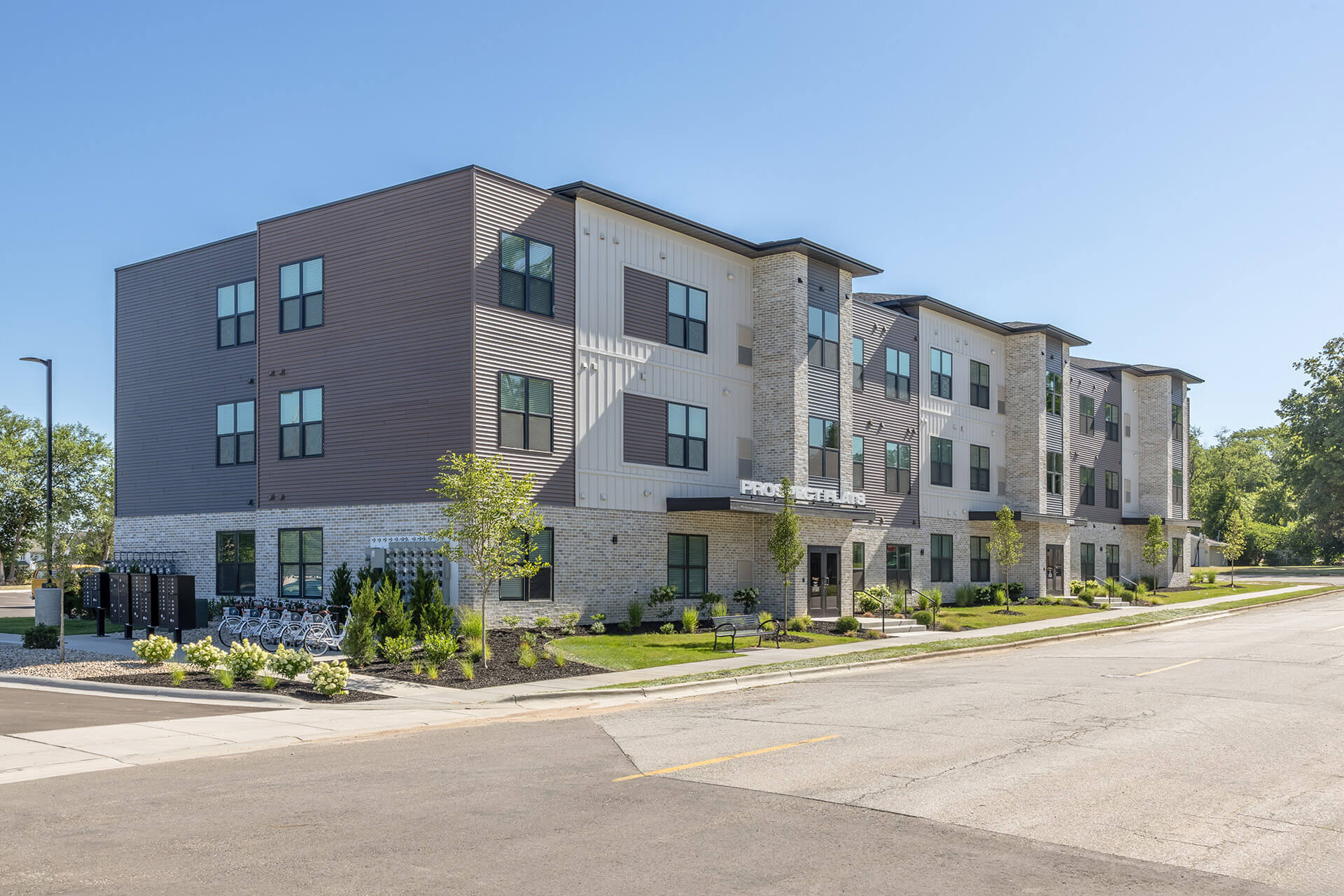
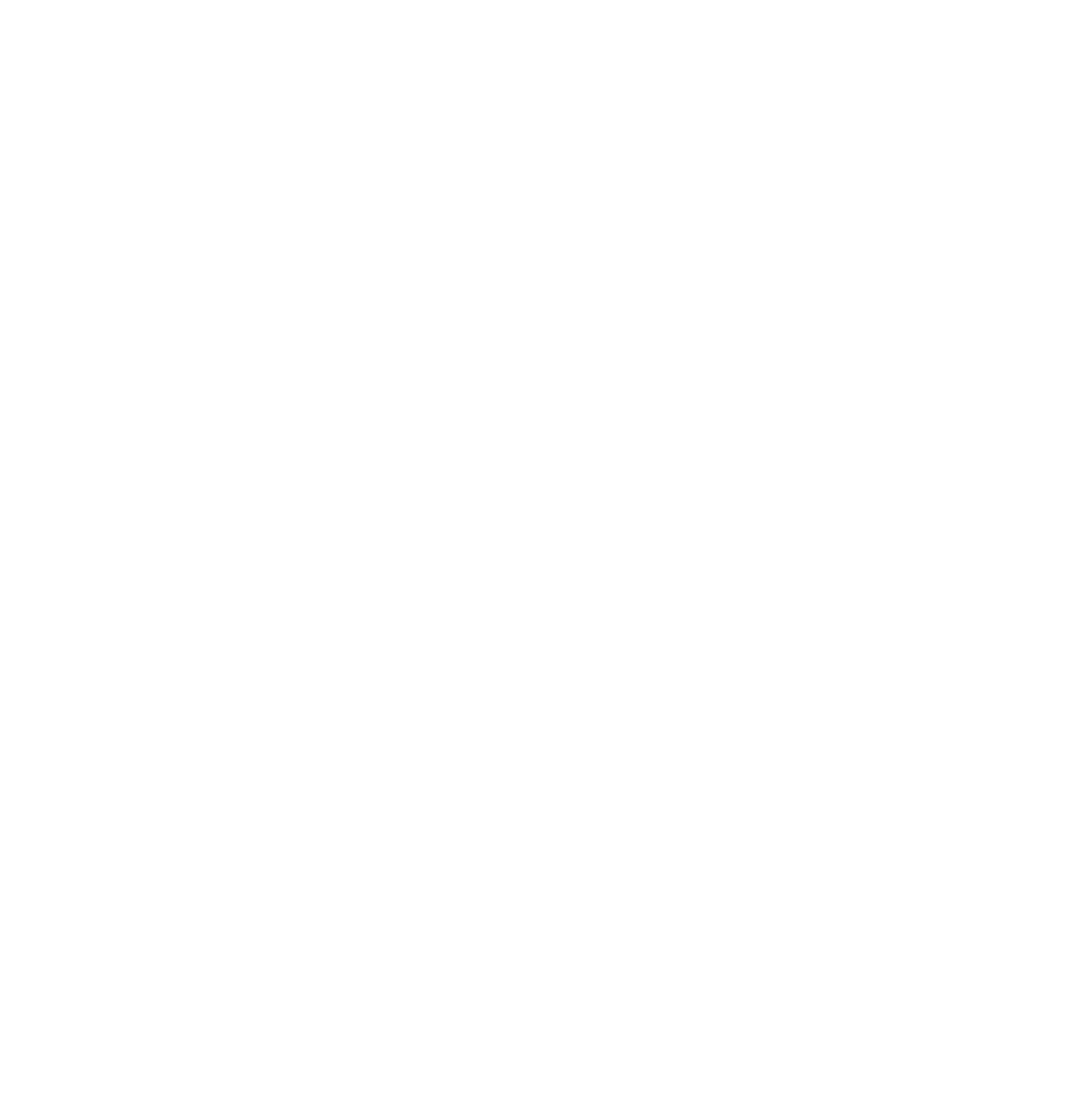
Apartments in
Downtown Hudsonville, MI
Welcome to Prospect Flats, where life is modern and connected. Our stylish apartments in downtown Hudsonville, MI offer a fresh take on urban convenience. Discover a community tailored to your lifestyle with a vibrant social scene and elevated living, all in one spectacular location.
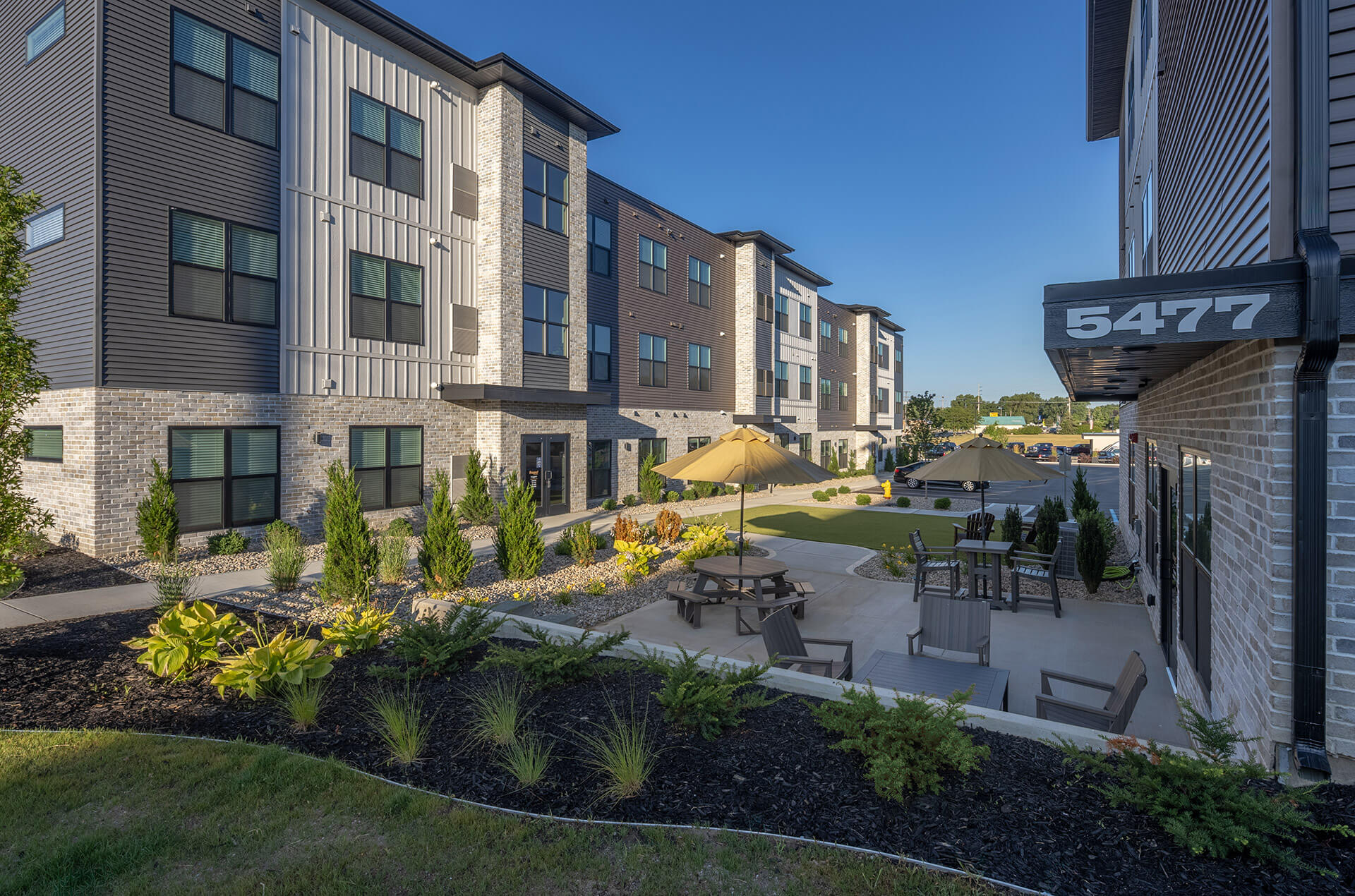



Apartment Features
Each luxury apartment home at Prospect Flats offers premium and stylish finishes unlike anything else in Hudsonville, MI.
- Stainless Steel Appliances
- Premium White Shaker-Style Cabinetry
- Accent Backsplash Tile
- Quartz Countertops
- Oversized Kitchen Islands
- Gooseneck Faucets
- Premium Wood Vinyl Flooring
- In Home Laundry
- Spacious Closets
- 9 and 10′ Ceilings
- Open Concept Floor Plans
- Smart Home Technology
- WiFi Ready
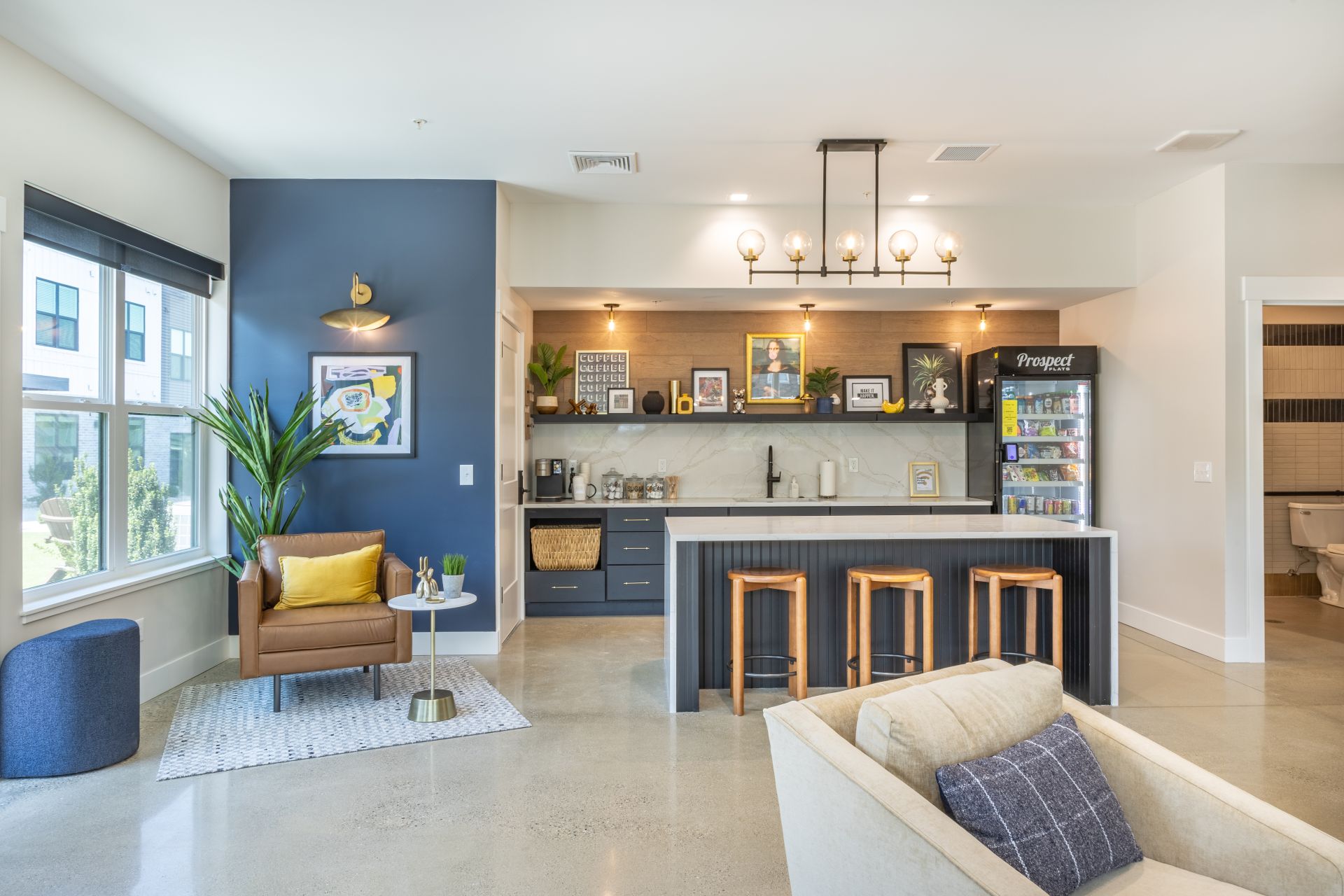
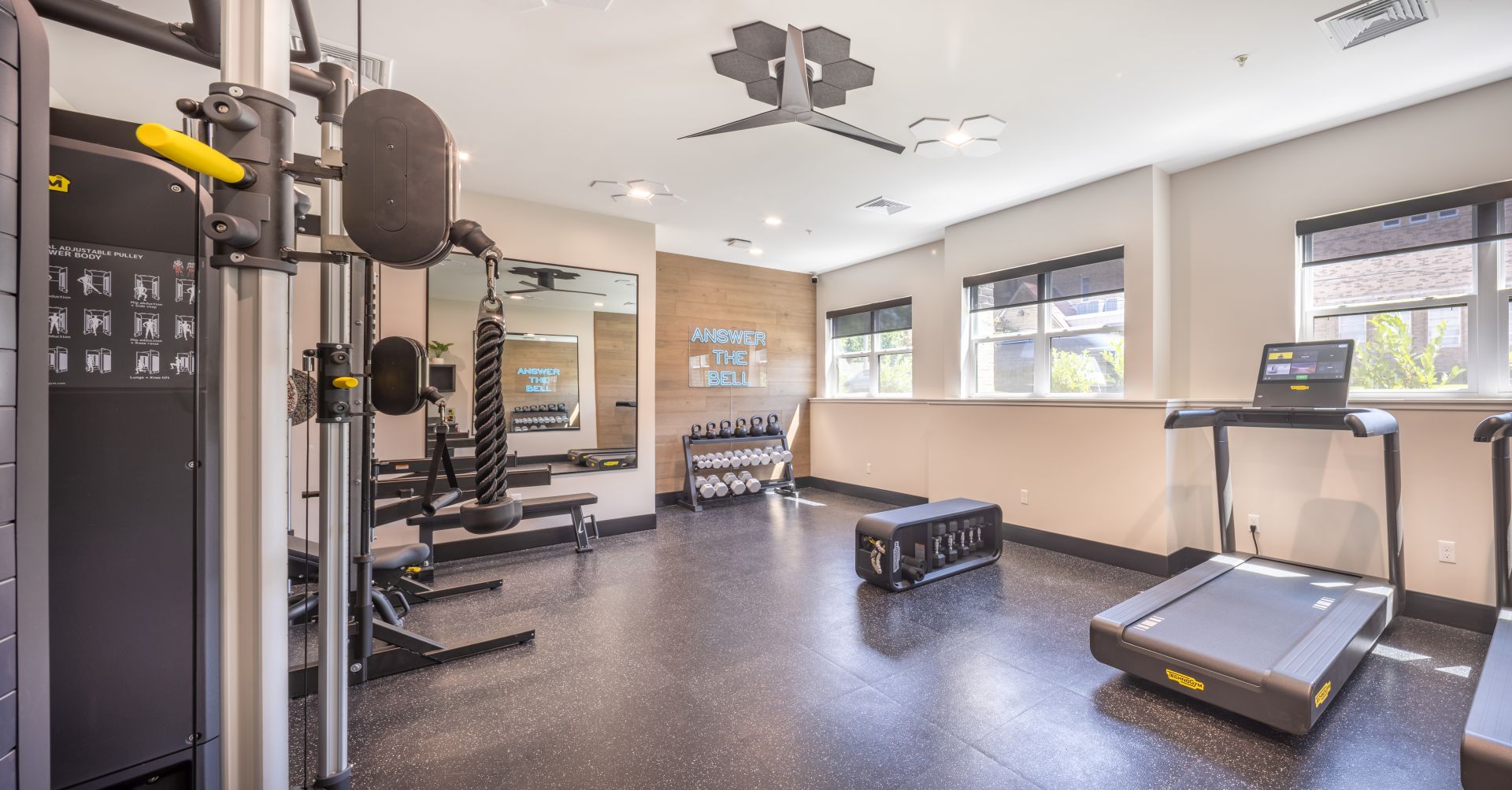
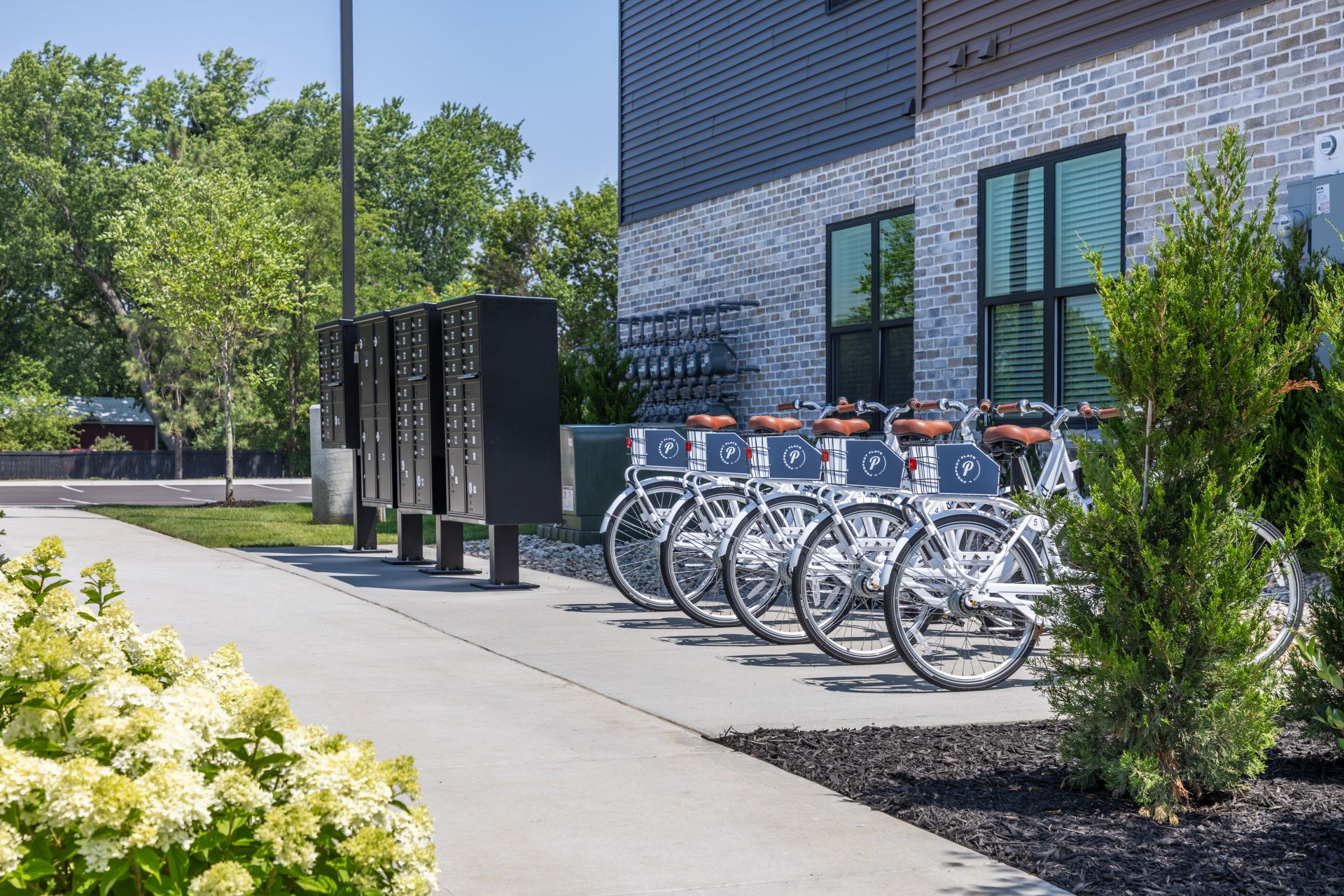
Community Amenities
We understand that your experience at Prospect Flats extends outside of your home. Recharge, entertain and enhance your lifestyle with each of our modern amenities at our apartments in Hudsonville, MI.
- Community Lounge
- Modern Fitness Center
- Pet Friendly
- Green Space
- Bike Storage
- EV Charging
- Secure Package Room
- Common Area WiFi
- Smart Access Entry
- Easy Access to Shopping and Dining
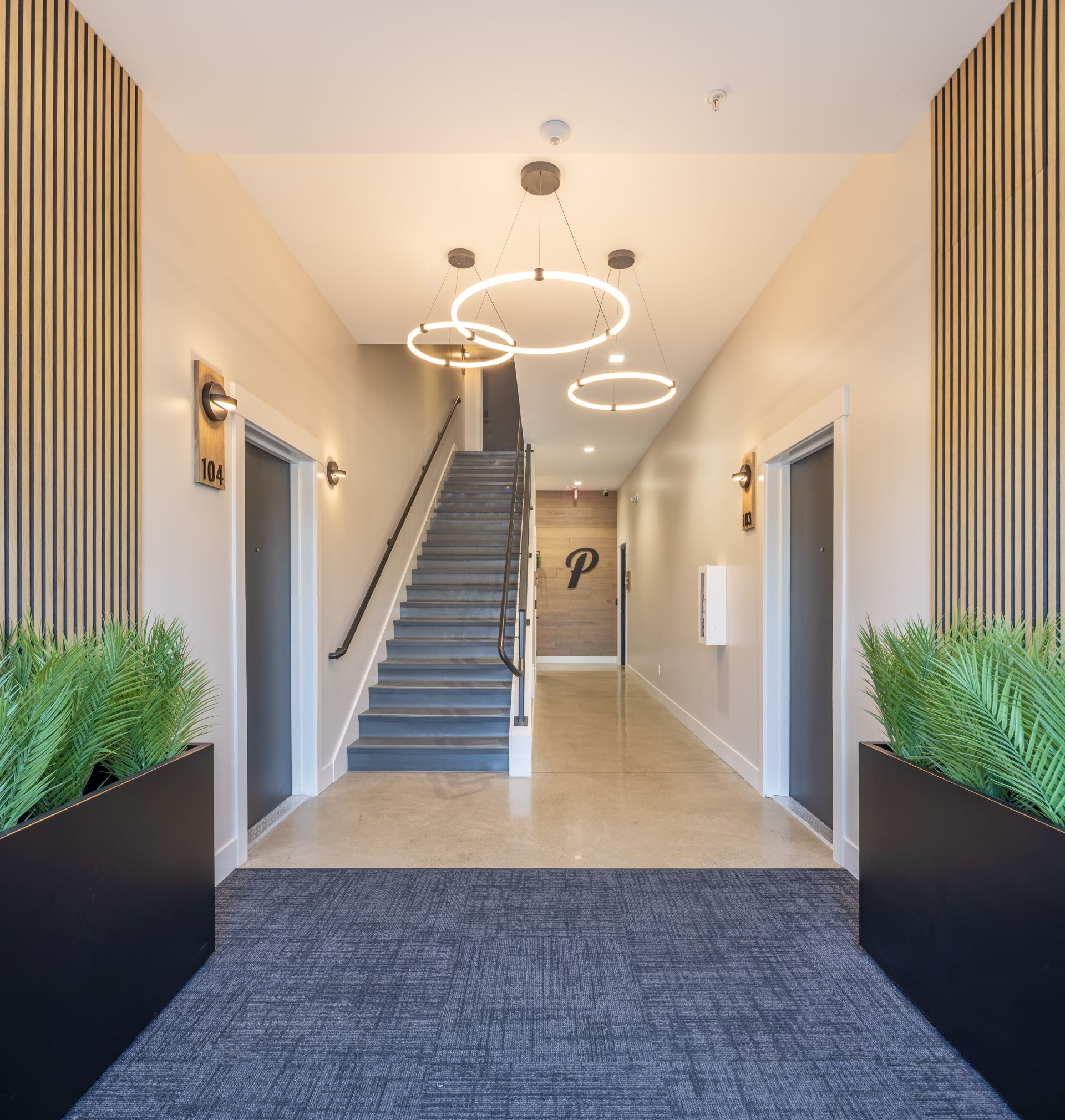
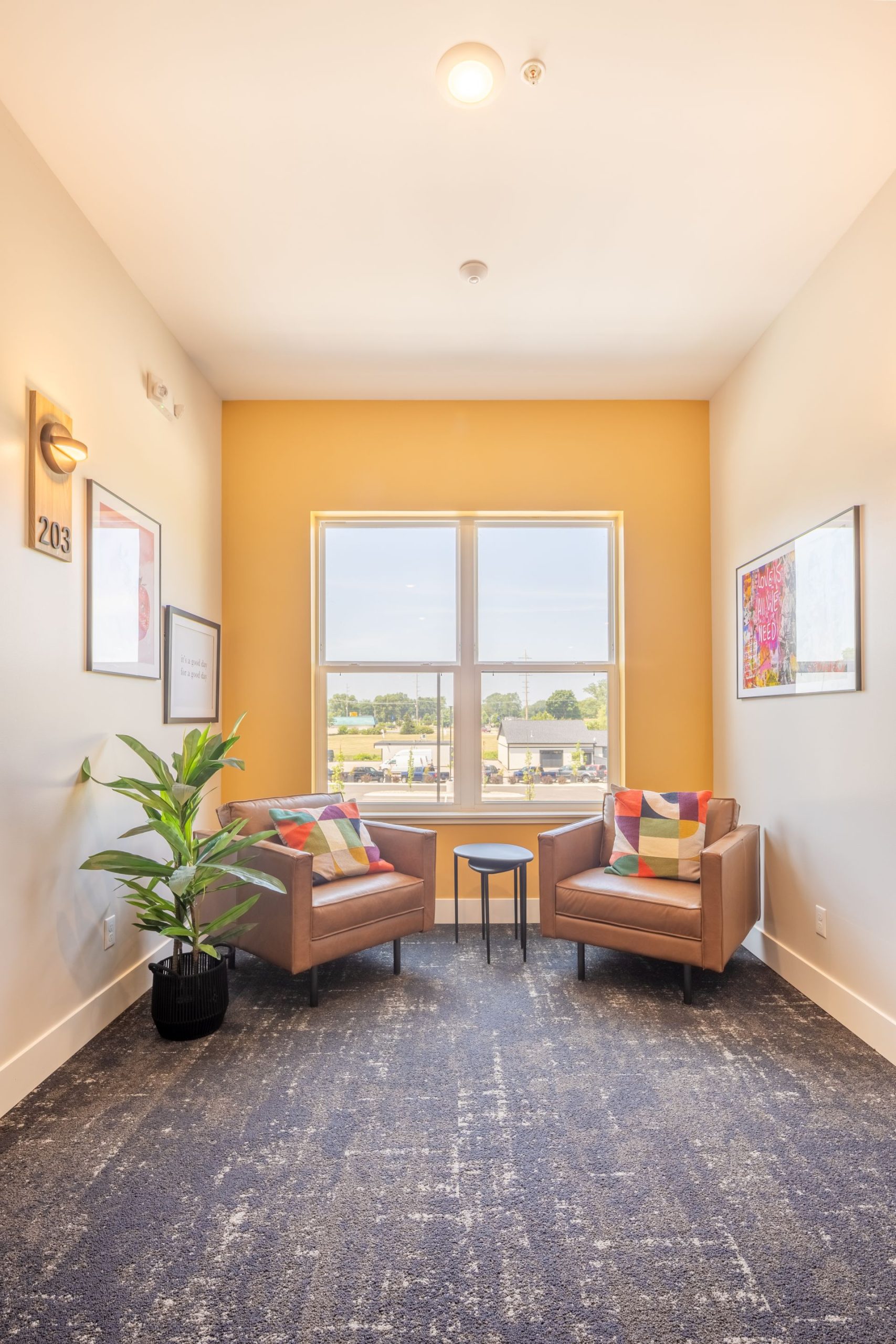
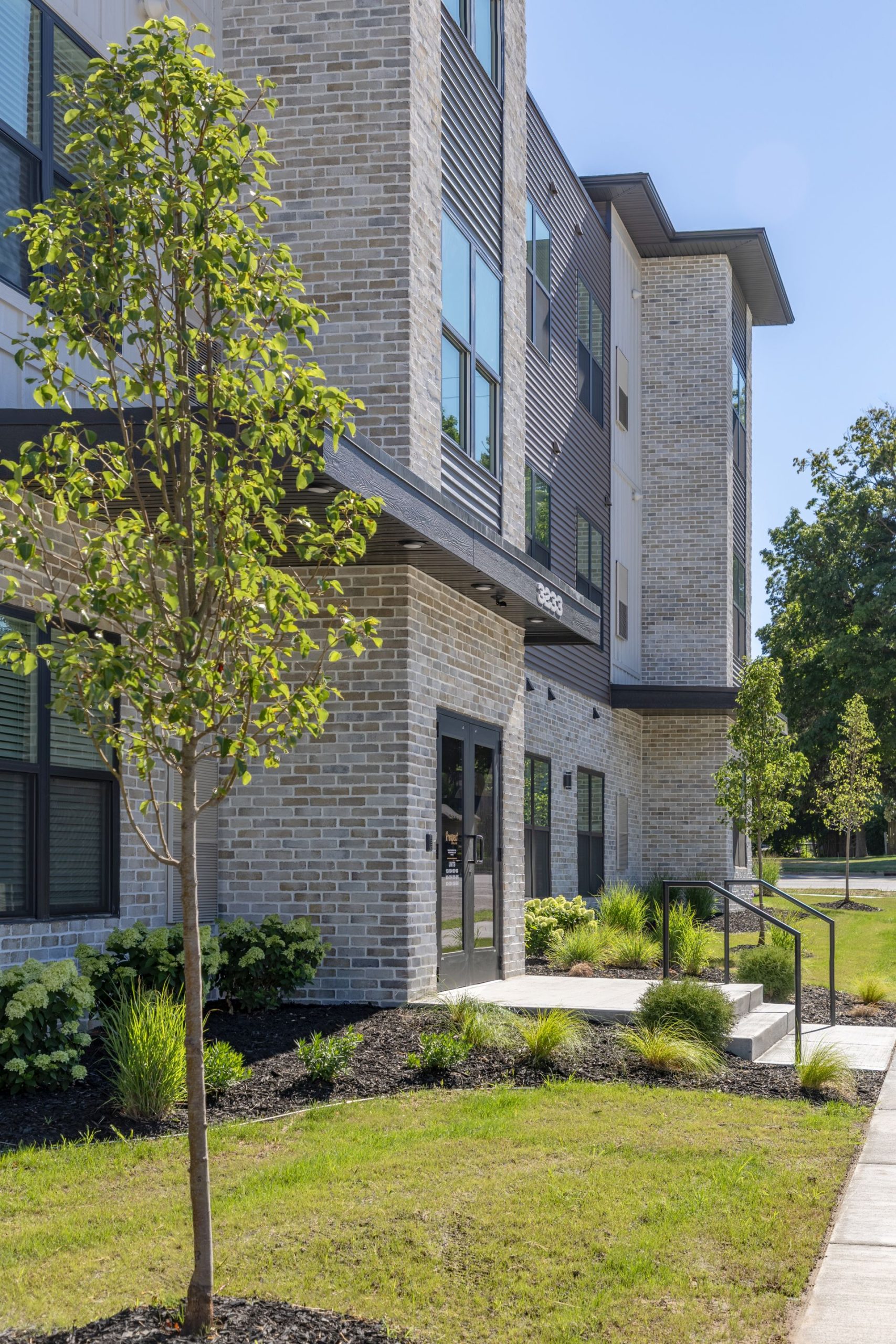
Smart Home & Convenience Package
Prioritize comfort and convenience your way through smart home technology and premium services.
- WiFi Ready
- Smart Door Access to Buildings and Apartments
- Thermostat and Lighting Control
- Secure Package Delivery
- 24/7 Fitness Center with TechnoGym and Nike Grind equipment
- Resident Mobile App
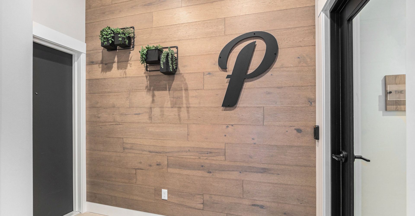
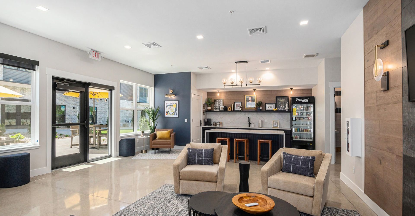
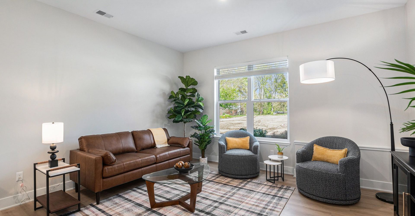
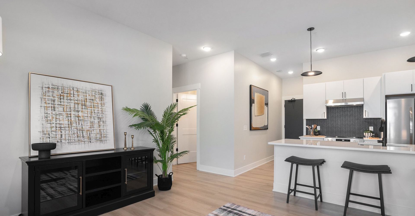
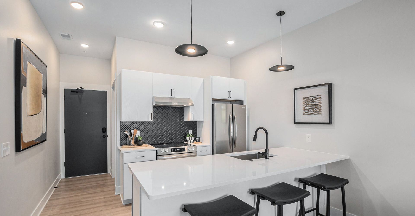
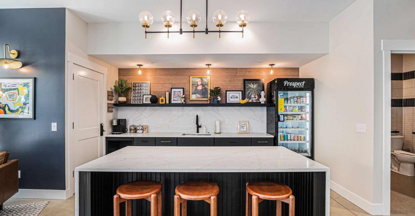
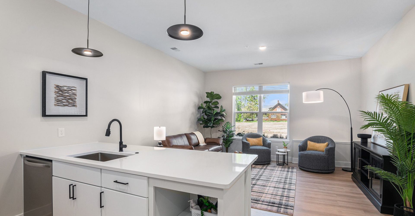
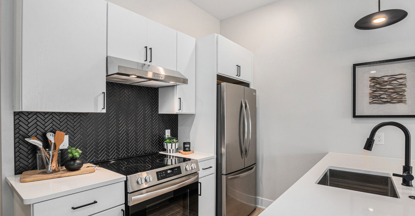
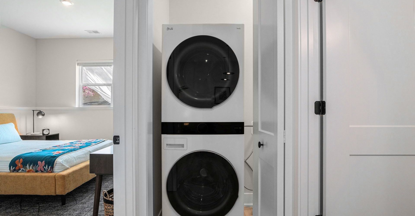
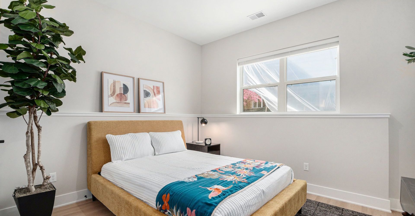
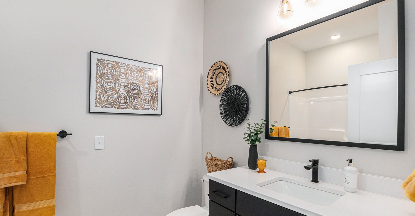
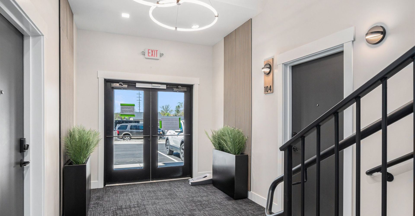
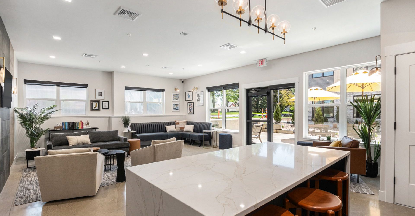
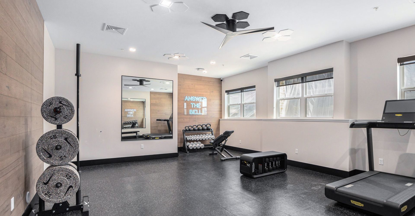
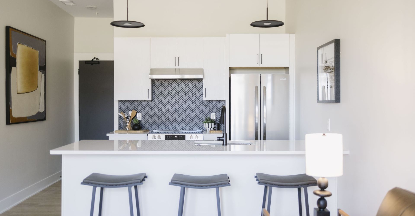
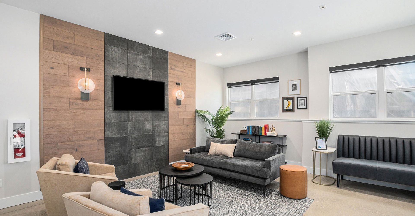
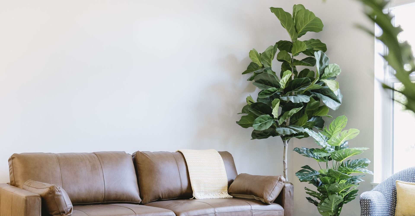
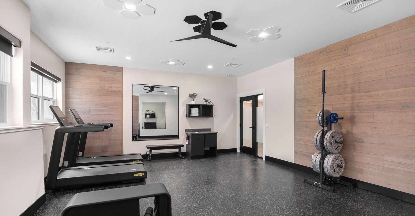
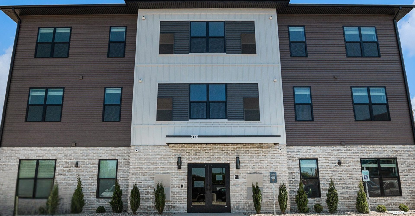
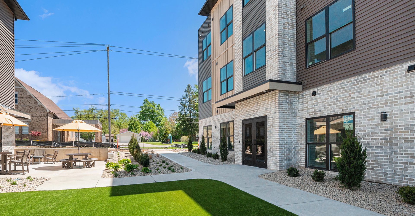
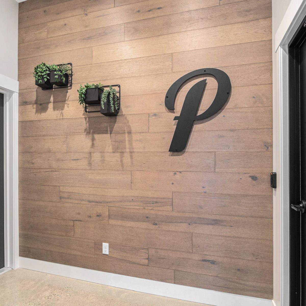
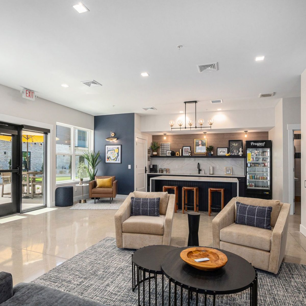
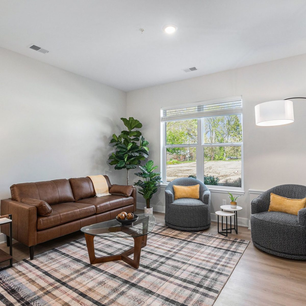
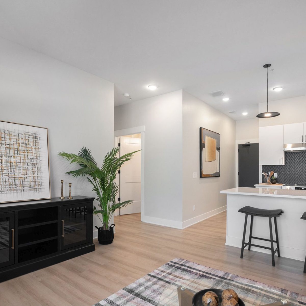
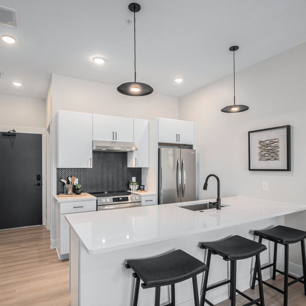
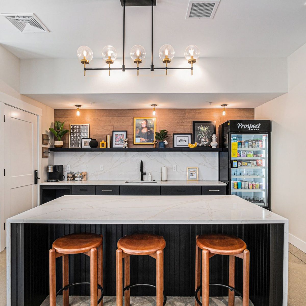
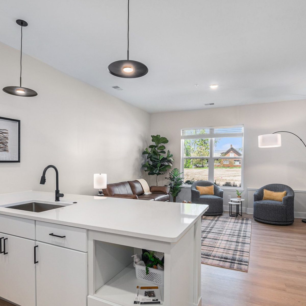
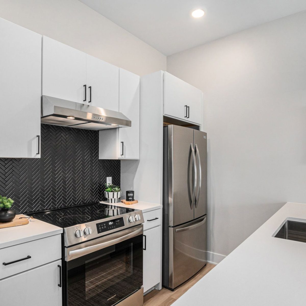
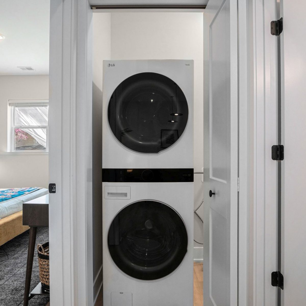
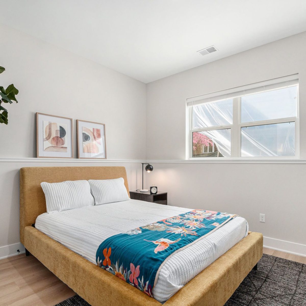
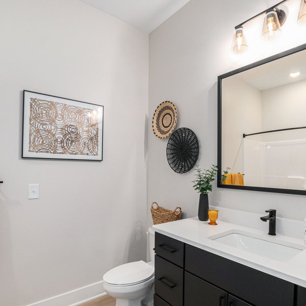
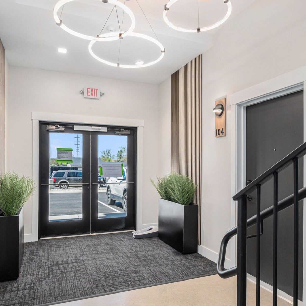
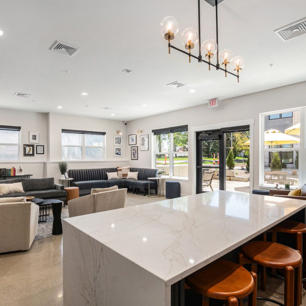
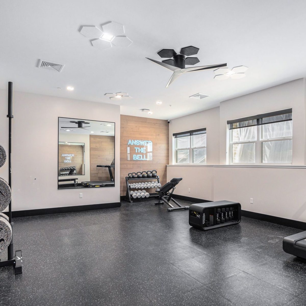
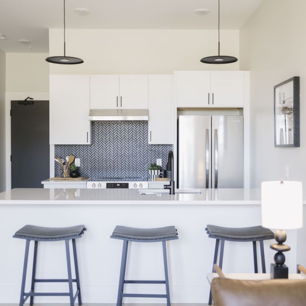
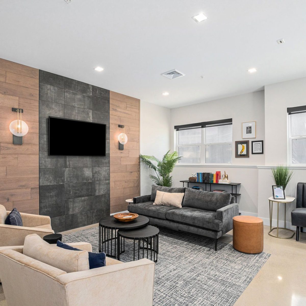
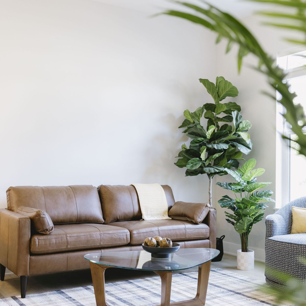
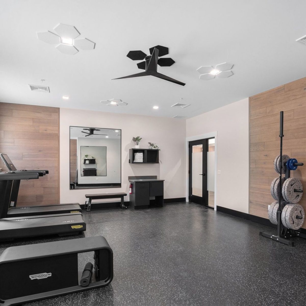
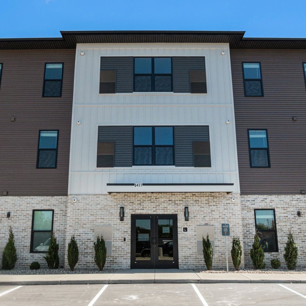
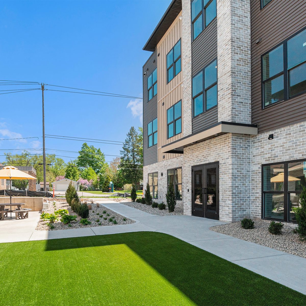
Eat & Drink
Top 6 Eat & Drink
According To Our Residents
| 1 | Dorados Mexican Grill | 3 min |
| 2 | DJ's Pizza Pub | 8 min |
| 3 | Wing Doozy | 3 min |
| 4 | 317 Coffee | 4 min |
| 5 | Bosco's Pub | 2 min |
| 6 | White Flame Brewing | 10 min |

Entertainment
Top 5 Entertainment
According To Our Residents
| 1 | Hudsonville Pickleball Courts | 6 min |
| 2 | Hudsonville Lanes Bowling Alley | 2 min by car |
| 3 | Action Wake Park | 6 min by car |
| 4 | Van Andel Arena | 17 min by car |
| 5 | Grand Rapids Art Museum | 19 min by car |
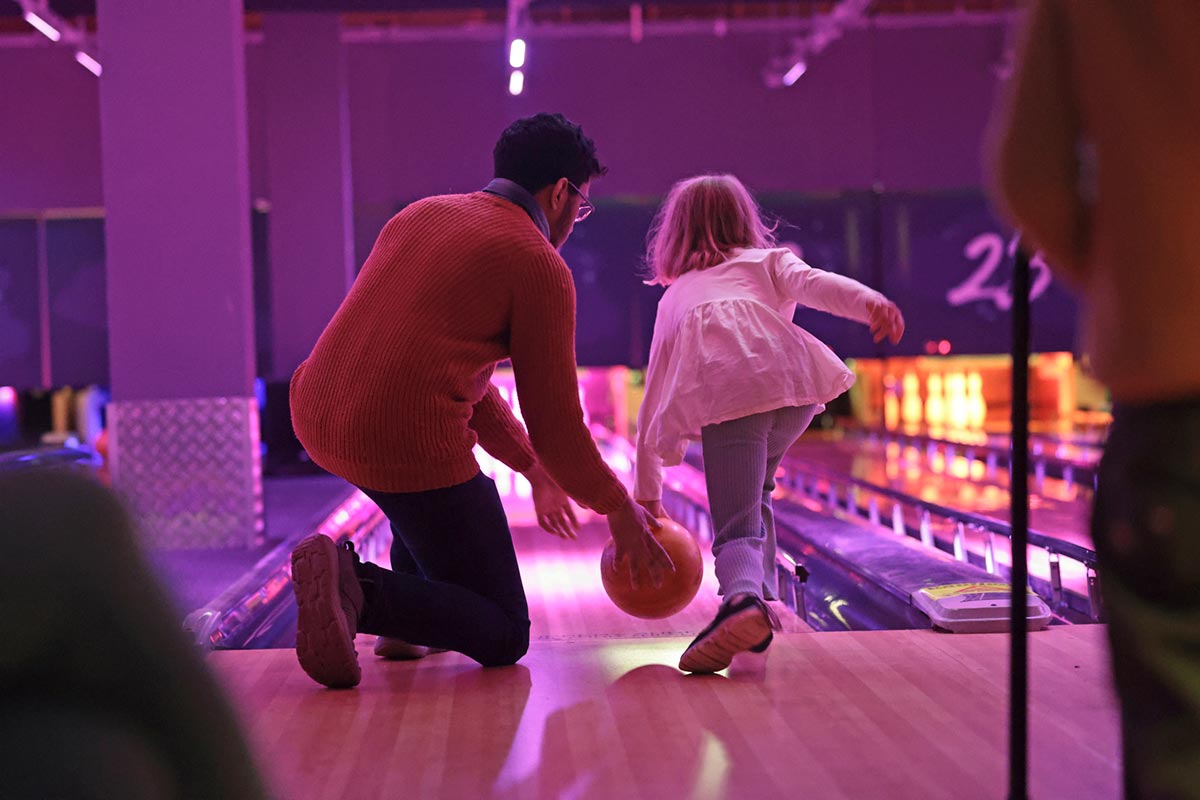
Nature
Top 5 Nature
According To Our Residents
| 1 | Veterans Park | 3 min |
| 2 | Hudsonville Nature Center | 4 min by car |
| 3 | Holland State Park | 29 min by car |
| 4 | Spring Grove Park | 9 min by car |
| 5 | Millenium Park | 15 min by car |
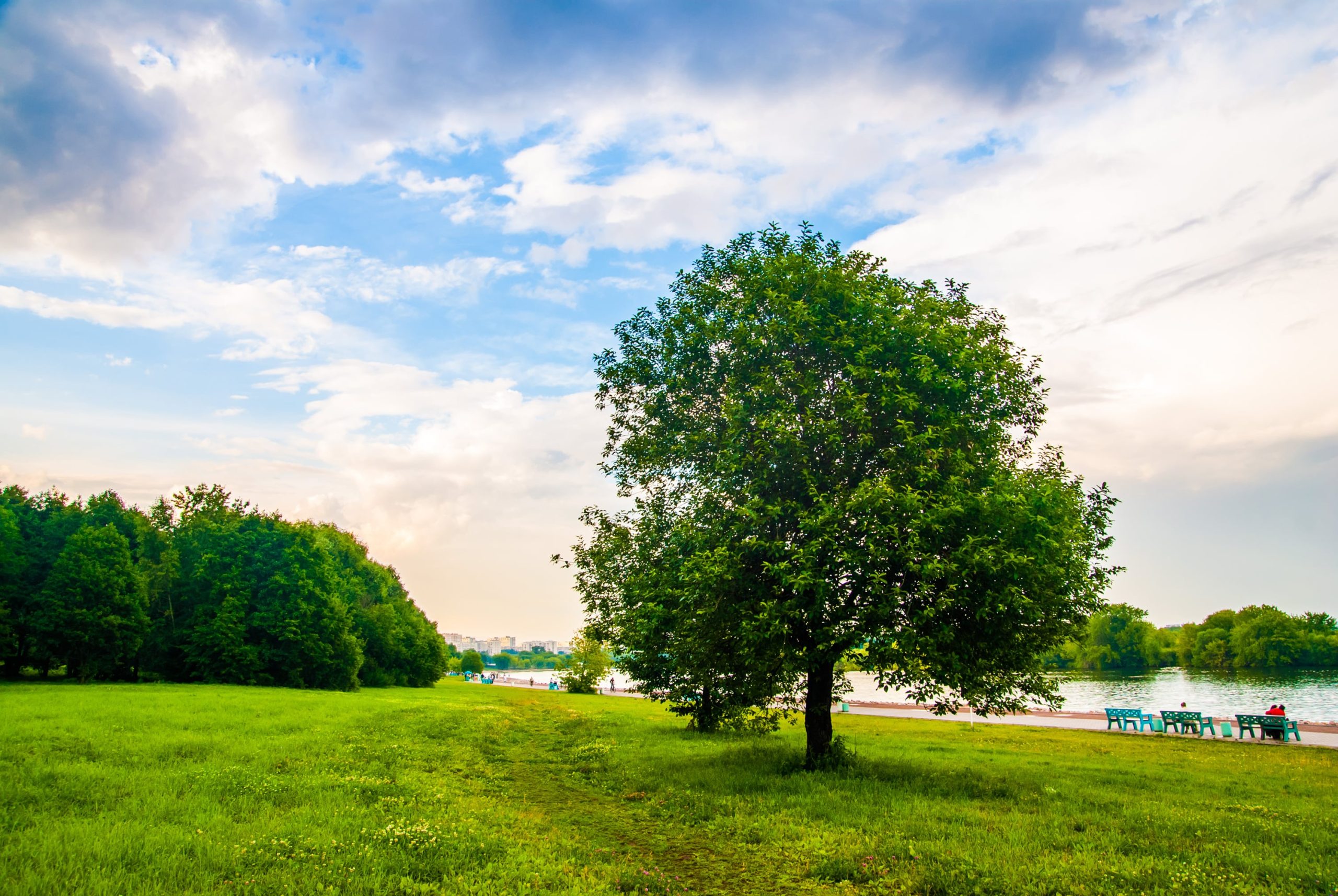
Shopping
Top 5 Shopping
According To Our Residents
| 1 | Downtown Hudsonville | 3 min |
| 2 | Meijer, ALDI, Harvest Health Foods, Family Fare | 5 min by car |
| 3 | Rivertown Crossings, Target, Cabela's | 12 min by car |
| 4 | Downtown Grand Rapids | 16 min by car |
| 5 | Downtown Holland | 23 min by car |

Ready to move in?
APPLY NOW
Move into a brand-new one or two bedroom apartment this month and save $500 off move in costs! Not looking to move yet?
We are now accepting applications for spring availability!
